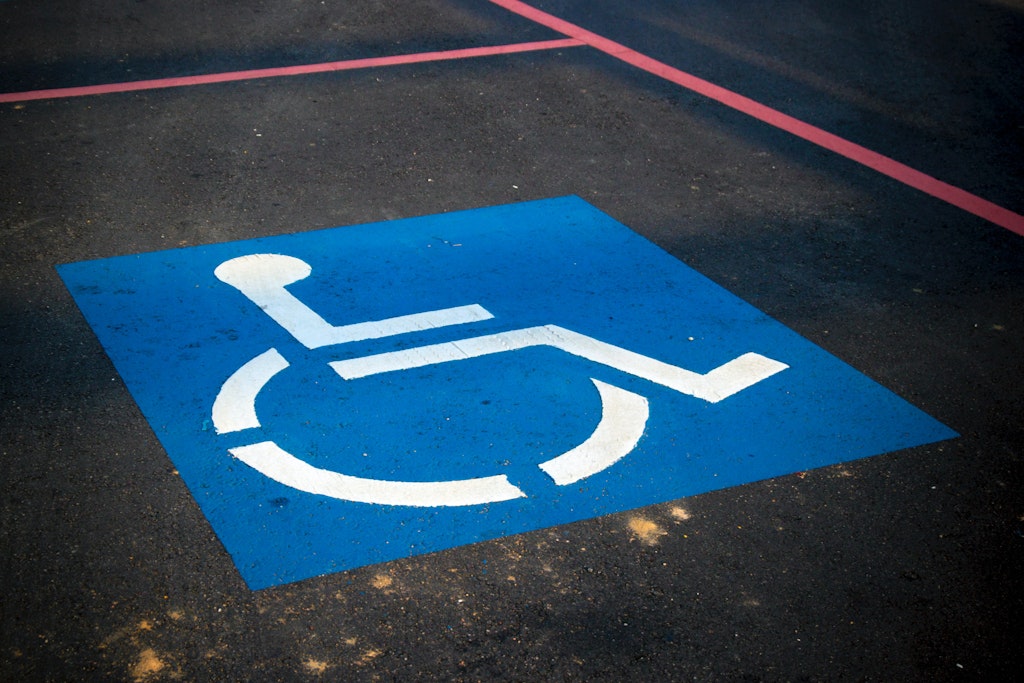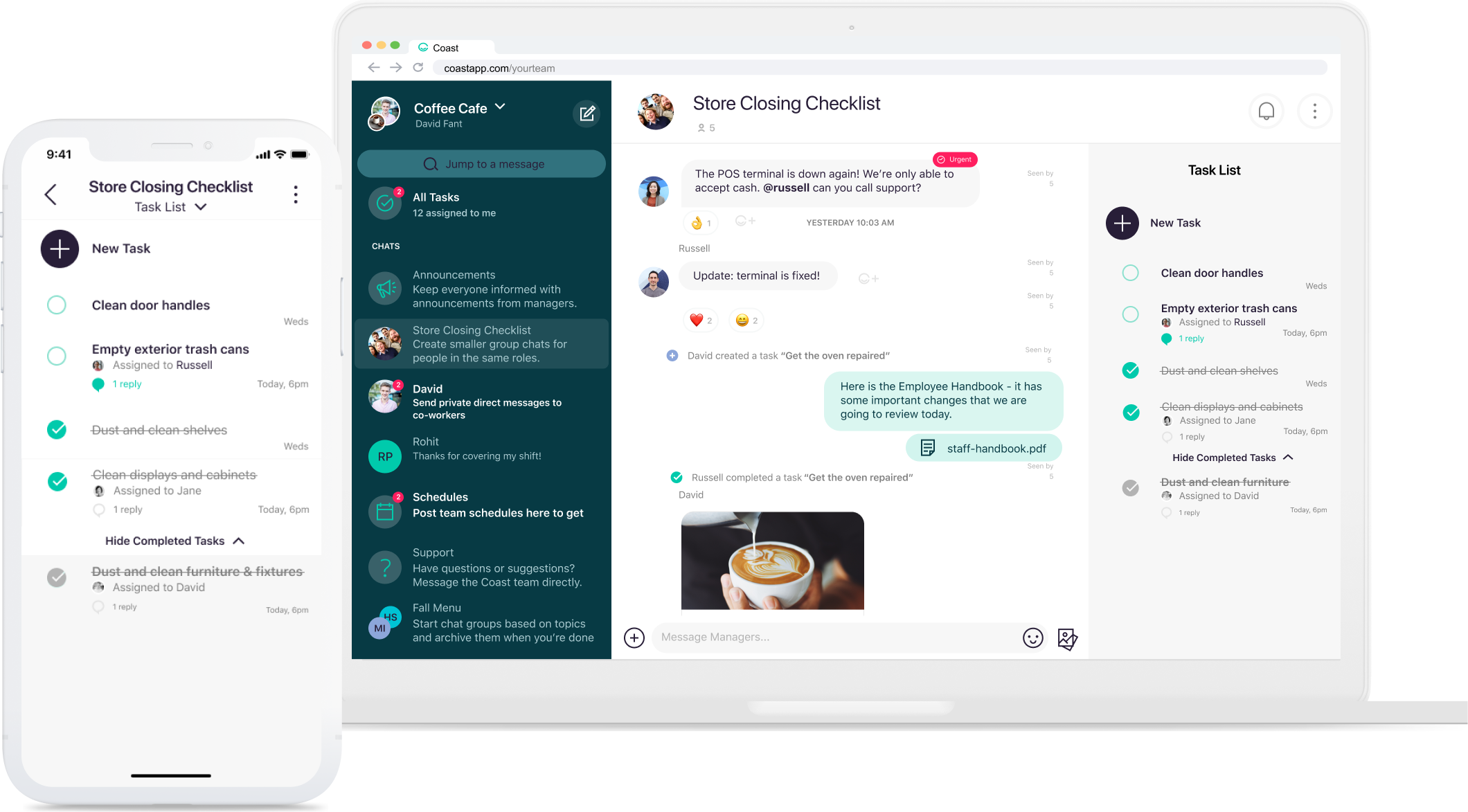Save, edit or create custom templates like this with Coast.
Try Coast for FreeIntro
When you’re opening a new restaurant, there’s a lot to think about such as designing the layout, creating the menu, hiring, and much more. However, one thing to keep in mind is making sure your restaurant is ADA compliant.
This checklist will help you find areas of your restaurant that needs to comply with ADA requirements so that your restaurant can be accessible for all customers and employees.
Download Template
Excel
Disclaimer
Coast and their collaborators provide this resource as a service to the public. Coast and their collaborators’ are not responsible for, and expressly disclaims all liability for, damages of any kind arising out of use, reference to, or reliance on any information contained within this website.
Please note that this template is provided as an example only. It does not replace your own diligence & research, including workplace, health and safety or other applicable laws. You should seek professional advice to determine if the use of this resource is appropriate or permissible in your workplace or jurisdiction.




